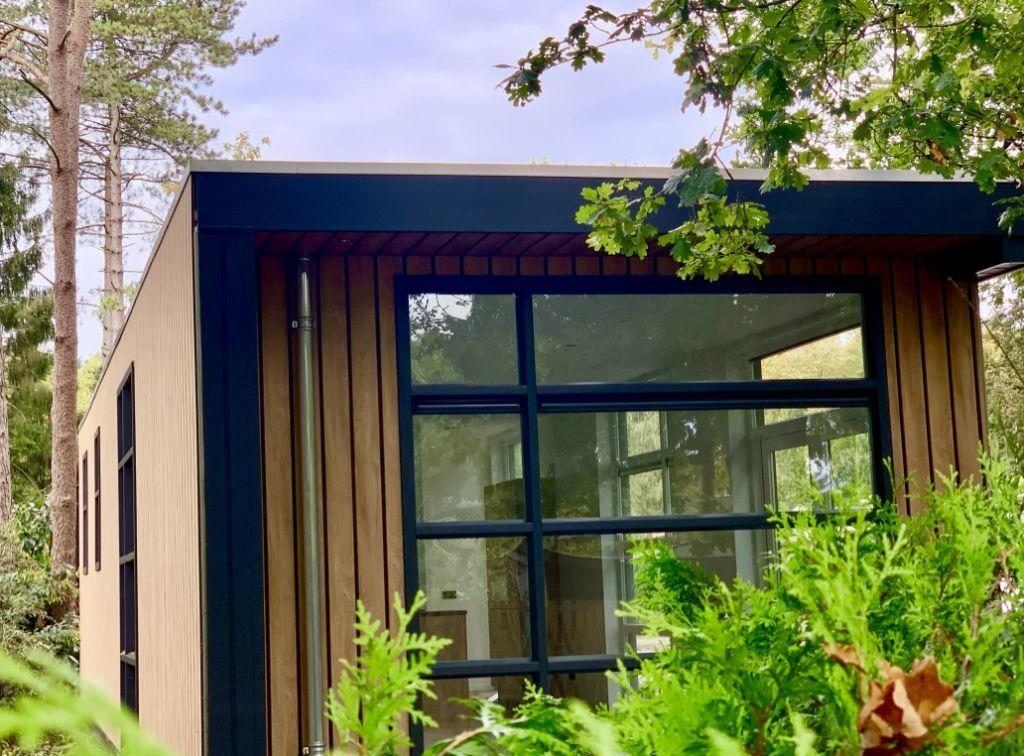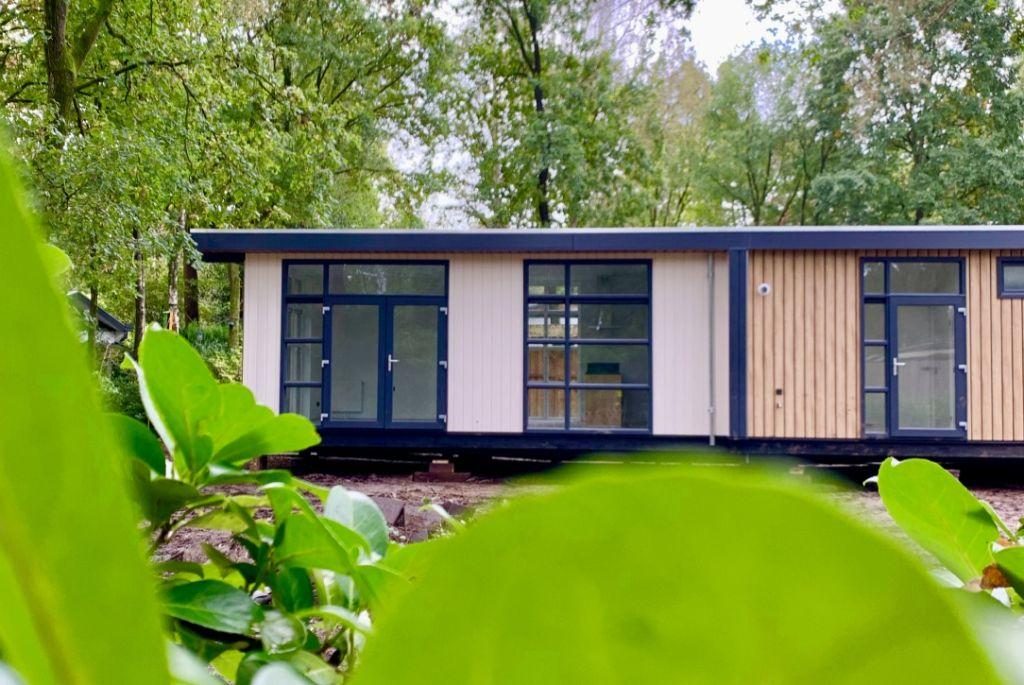










Erikaweg 5
- Home
- Erikaweg 5
























Asking price
| Vacation home | Starting at | €149,999.- | Excl. VAT |
Features
| Status | New |
|---|---|
| Number of bedrooms | 2 |
| Number of bathrooms | 1 |
| Number of people | 4 |
| Year of construction | 2022 |
| Living area | 45m2 |
| Plot size | 250m2 |
| Suitable for | 4 persons |
| Construction type | New construction |
Description
This luxurious holiday home on Erikaweg 5 measures ± 45 m² and will be situated on a rental plot measuring ± 250 m². What's special is that this holiday home is already in its place (there is currently a six-month waiting period for a newly ordered holiday accommodation).
The purchase amount includes landscaping of a highly luxurious yard with a private parking spot. A garden architect will design the yard in cooperation with you and will realize the yard and the parking spot.
The holiday accommodation is built according to the requirements of the building code and the regulations of BENG (built nearly energy-neutral), meaning it is well-insulated and made of sustainable materials.
The holiday home has large windows with double glazing which provide your accommodation with lots of natural light and the raised roof makes you feel like the holiday accommodation is even more spacious.
The luxurious kitchen with a wood look has cooking island and features a large refrigerator with a separate freezer, a two-in-one oven, an induction cooker with an extractor hood, a spacious zinc washbasin with a tilting faucet, a sturdy and scratch-resistant top, mood lighting all around and all cabinets and drawers have a soft-stop system.
There are no thresholds and the complete walking surface of the holiday accommodation has a wood-look PVC laminate floor.
The bathroom is equipped with Villeroy and Boch materials and has a spacious shower with glass walls, a floating toilet, design radiator, moisture extractor system, mood lighting and there is a vanity with a large mirror and various drawers and cabinets.
Both of the bedrooms have spacious wardrobes and luxurious nightstands.
The holiday accommodation will be dug in, meaning you will not need any stairs to enter the chalet.
The bottom of the chalet is clad in maintenance-free insulation panels and an air circulation system has been installed. The air circulation underneath the chalet ensures that fresh air is supplied under the chalet constantly, to make sure no mold can grow.
Layout
A large living room with an open kitchen with a cooking island
A spacious two-person bedroom with two nightstands and a large wardrobe
A two-person guest room/children's room/work room with hanging closets
A spacious bathroom with Villeroy and Boch materials
Extra information
This beautiful holiday home is very suitable for private use, but is also interesting for letting or a combination of the two. In case you would like to use the home yourself and have it rented out during the periods when you are not using it, it is possible to have everything taken care of for you. The park arranges the complete rental process of the home, such as the advertising campaigns, bookings, checking in and out, cleaning and pretty much everything involved in the rental process.
In order to take care of all of this for you, the park will ask for 25-30% of the rental revenues and the remaining 70-75% will be paid out to you monthly. You will also receive a code that allows you to log in to the park's website. This way, you can always check when and for how much your holiday home has been rented out. You can also block the periods when you want to use the home yourself here. You can do this as often as you want.
